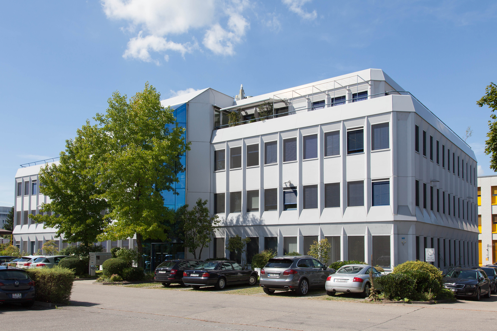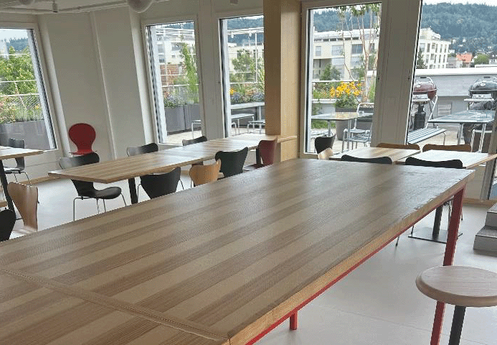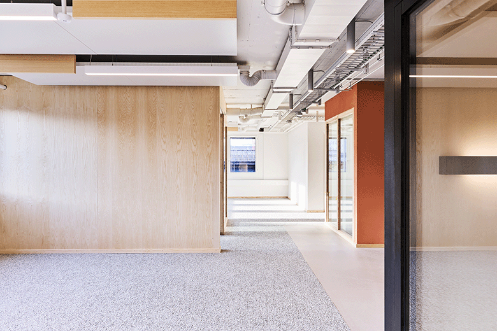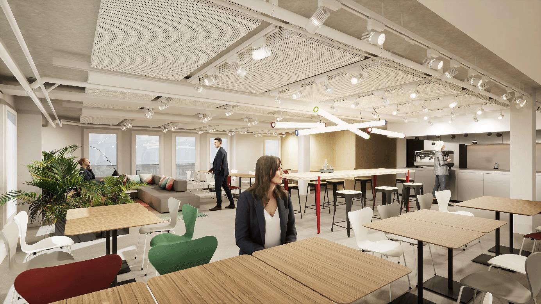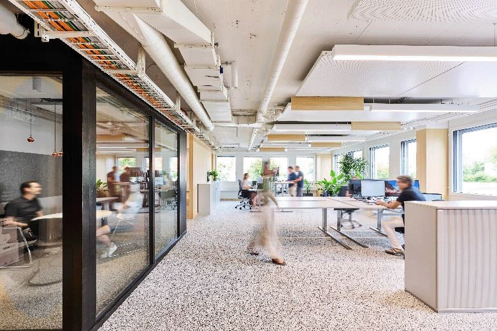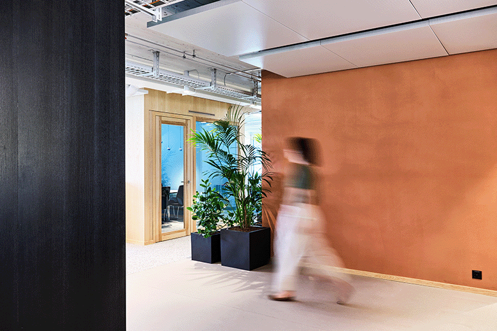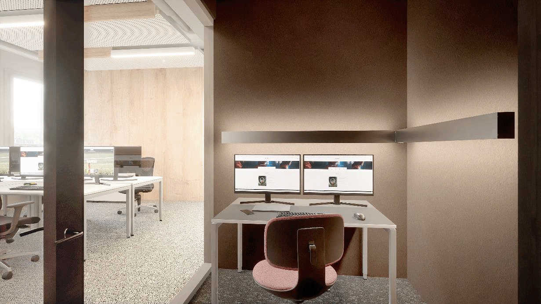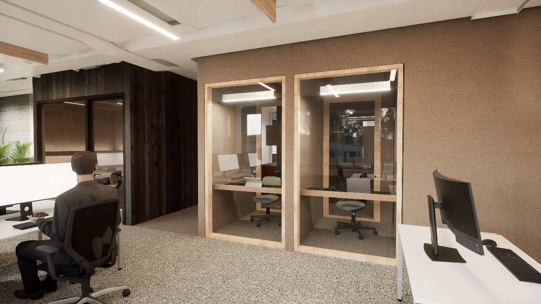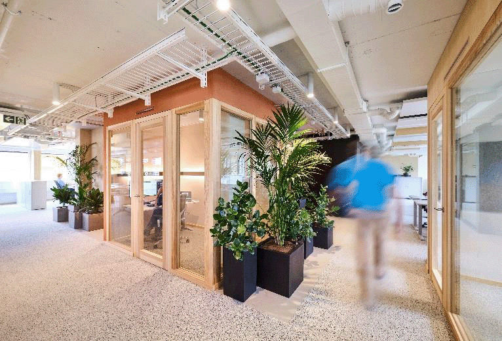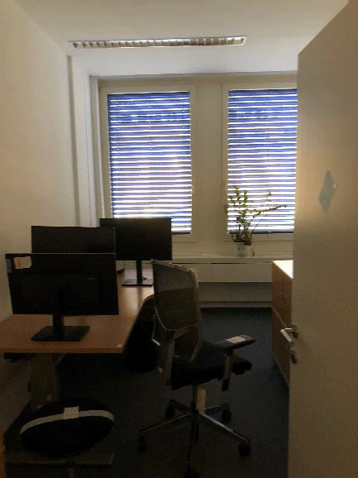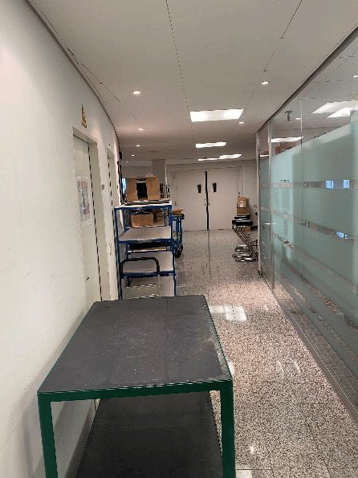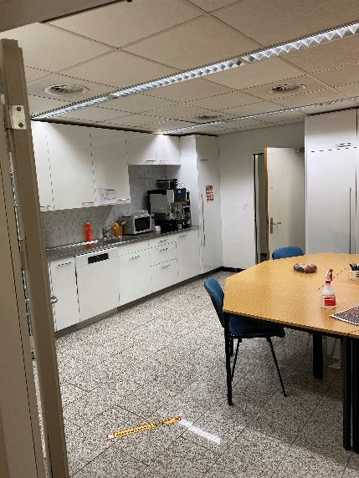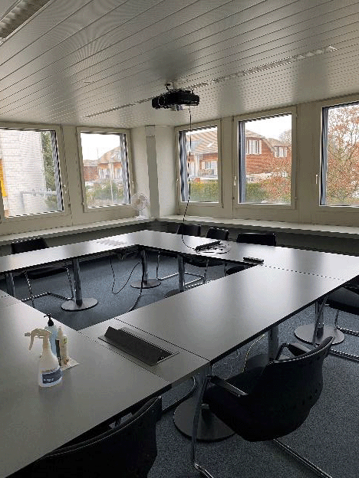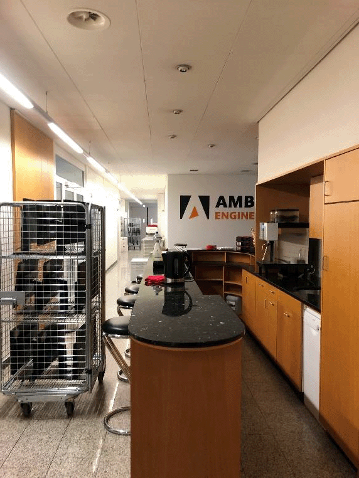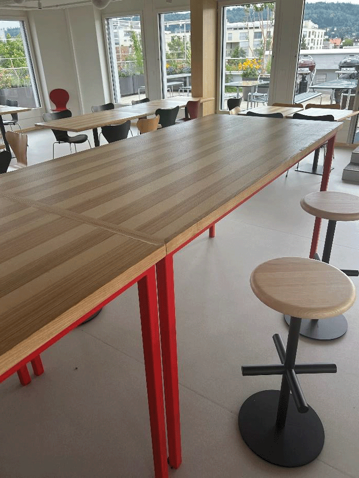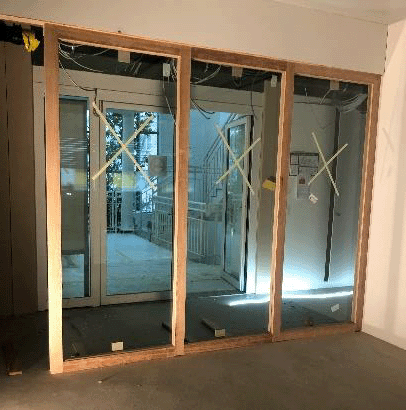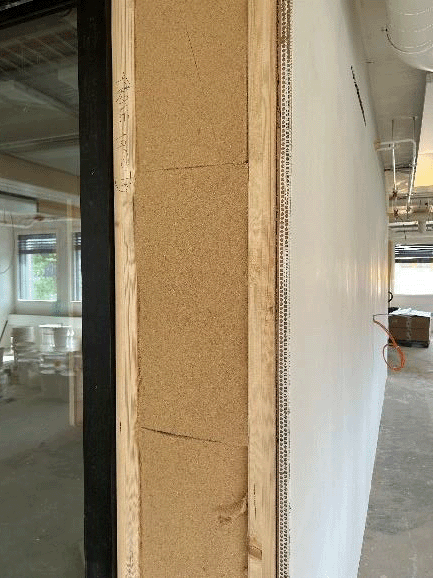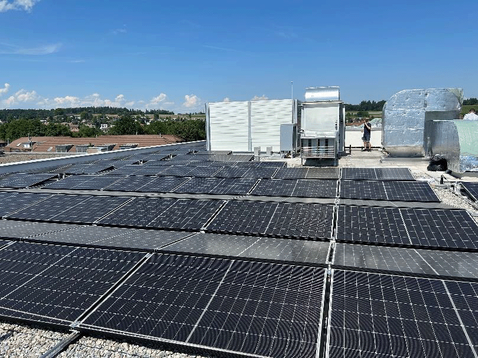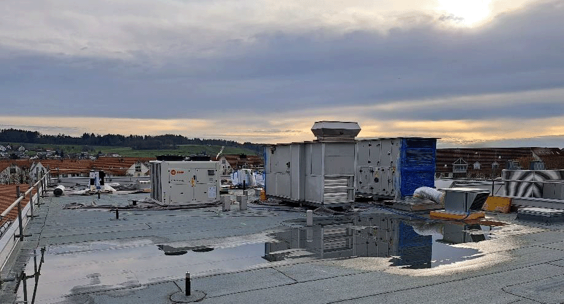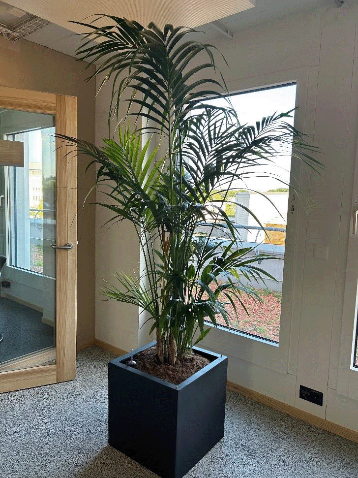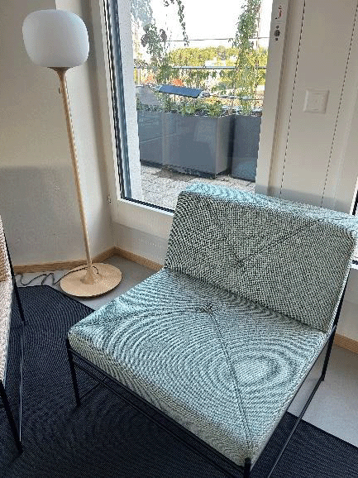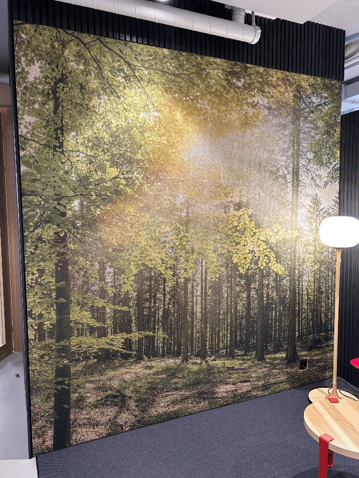Reconstruction of the Amberg Headquarter
The office building at Trockenloostrasse 21, 8105 Regensdorf in Switzerland was built at the end of the 1980s. Some of the infrastructure was outdated and in need of renovation. Individual floors were originally let to third parties and still had the interior fittings of the tenants at the time. In addition, they were repeatedly adapted or converted to the specific needs of the three companies (Amberg Engineering, Amberg Technologies and Hagerbach Test Gallery). As a result, some of the rooms were convoluted and not well used.
In order to meet today's working techniques and processes, a new interior design became necessary. The spatial proximity of the different departments and companies and new common rooms should improve exchange and cooperation in the future. In the course of this, it was decided to also transfer the Amberg Group to the company headquarters. In the spirit of sustainability, it was also decided to improve the energy efficiency of the building.
Room concept
Meeting rooms and collaboration area
- For internal and external meetings
- Possibilities for external persons to work
- Collaboration zones: Larger space for meetings, brainstorming, collaboration
Cafeteria
- For coffee breaks, lunches, informal meetings, etc.
- Fully equipped kitchen
Terrace
- Upgrading with additional furniture and plants
- Extensive greening of the rest of the terrace - positive impact on heat development
Office space
The space concept allows for working that meets changing individual needs. The premises also allow individual use in conjunction with home office / remote work
- Workplaces: Open space with subdivision into smaller areas, no closed rooms
- Focus rooms: Individual workplaces for temporary work (e.g. concentrated work, intensive meetings)
- Tele-rooms: Rooms for telephone calls or video conferences
Impressions of the building just before the work started
Guiding principles
- Sustainability
- Improvement of the climate in the rooms
- Better usage of the space that also fosters the cooperation
- Flexibility
- Attractivity
Commitment to sustainability
- Sustainable alternatives to the current standard design were examined for all elements of the conversion and furnishings.
- If there were technically and financially convincing sustainable solutions, the sustainable solutions were generally chosen.
- Sustainable solutions are more expensive than the standard ones. For example, the sustainable design of the walls resulted in additional costs of around 210% compared to the standard design.
- Upcycling and Recycling whereever possible
- Wherever possible, the previous furniture was reused
The walls were built with clay instead of gypsum. Clay has more weight, longer drying phases and is more difficult to work with, but the many advantages, such as humidity and temperature regulation, high sound insulation, absorption of odours, and easy disposal, pay off in the end.
Use of wood for walls, glass-front-systems and furniture
- Out of controlled and sustainable production
- Wood wool is used for sound insulation
- Installation without gluing - can be dismantled again in their original form
Clima and Energy
- A new photovoltaic system on the roof contributes to the energy needs of the building
- 8 electric charging stations
- Replacement of gas heating with heat exchangers on the roof
- Use of a special system on the ceiling for heating/cooling of the premises: a combination of ventilation and heating/cooling with water pipes
- Better climate through ventilation and plants
- Plants are rented, and they are taken care of
Miscellaneous
- Fabric upholstery of armchairs, acoustic elements in meeting rooms and at reception a wall image made of wool
- Natural mineral paints without solvents and plasticisers
- Carpet: made of 100% recycled materials fishnets, old carpets) and again 100% recyclable, holds back fine particles

